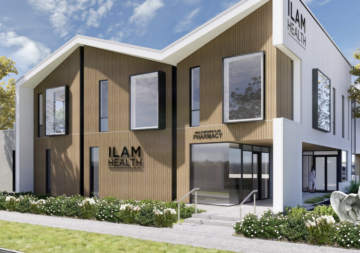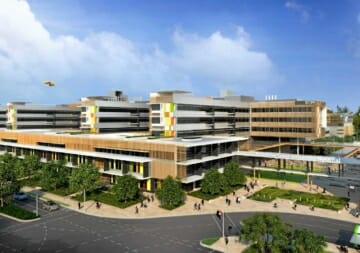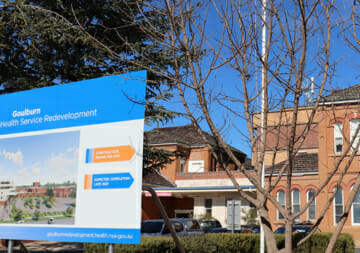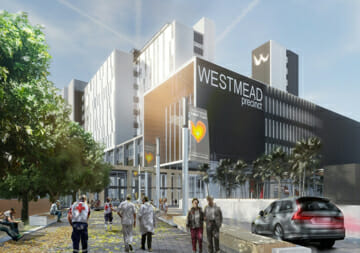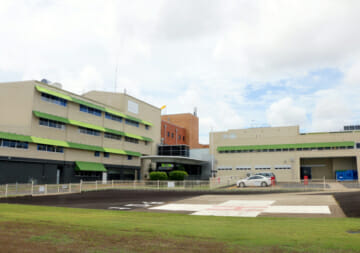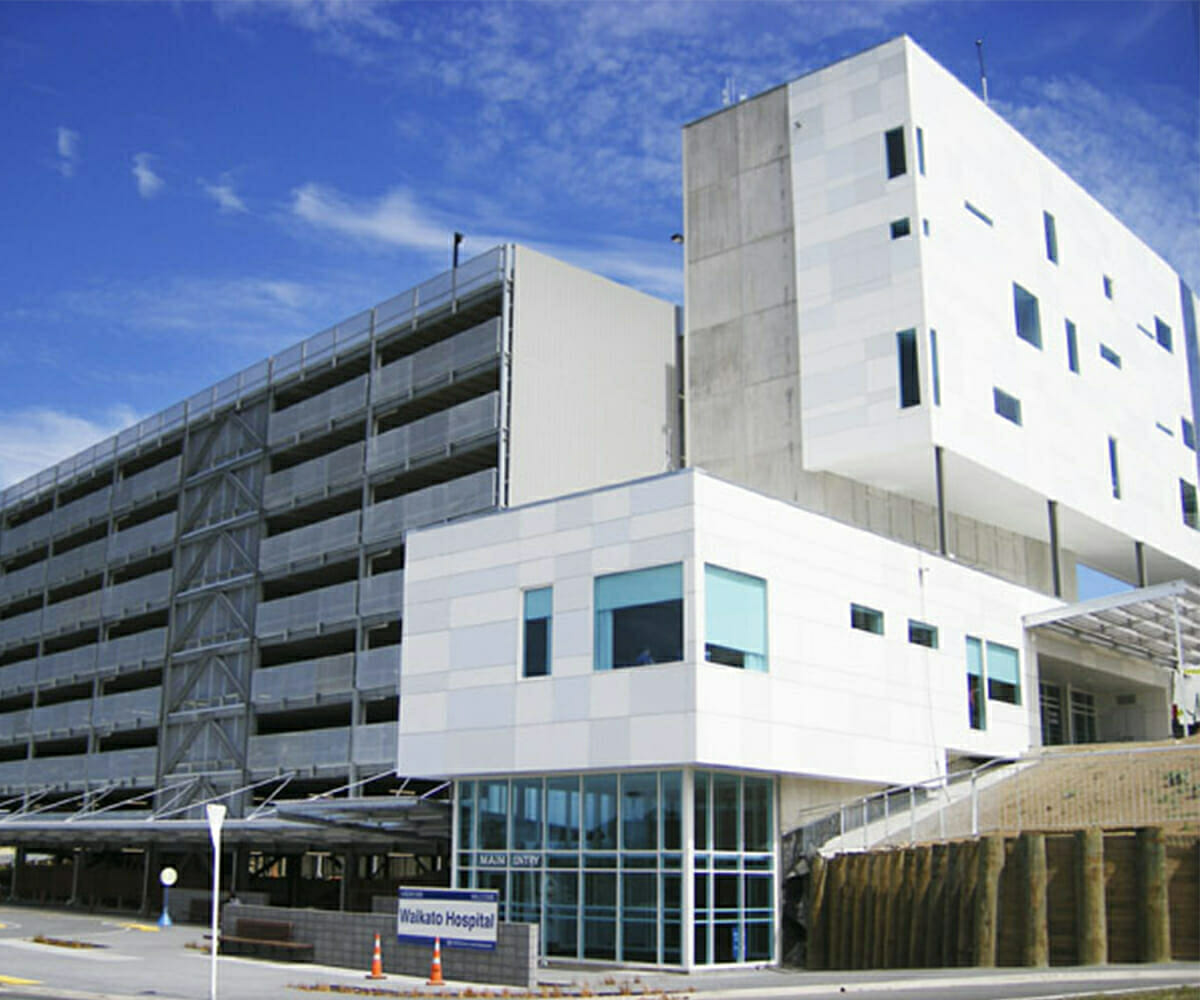
The Waikato Hospital site redevelopment included the five-storey, 32,000m2 Meade Building, offering a day surgery space, new operating theatres, consultation rooms and intervention suites. The project also comprised demolition of a number of dated health service buildings and refurbishment of two levels for the Waiora Waikato Centre to create new Intensive Care and High Dependency Units and Radiology Department.
Over a ten-year period, TSA provided long-term management of this complex, multimillion-dollar redevelopment. The project deliverables centred on the requirement that existing hospital facilities remain fully operational and were constrained by the proximity to critical hospital functions and mitigation of risk associated with these activities.
For information about the Waikato Hospital please visit their website here.
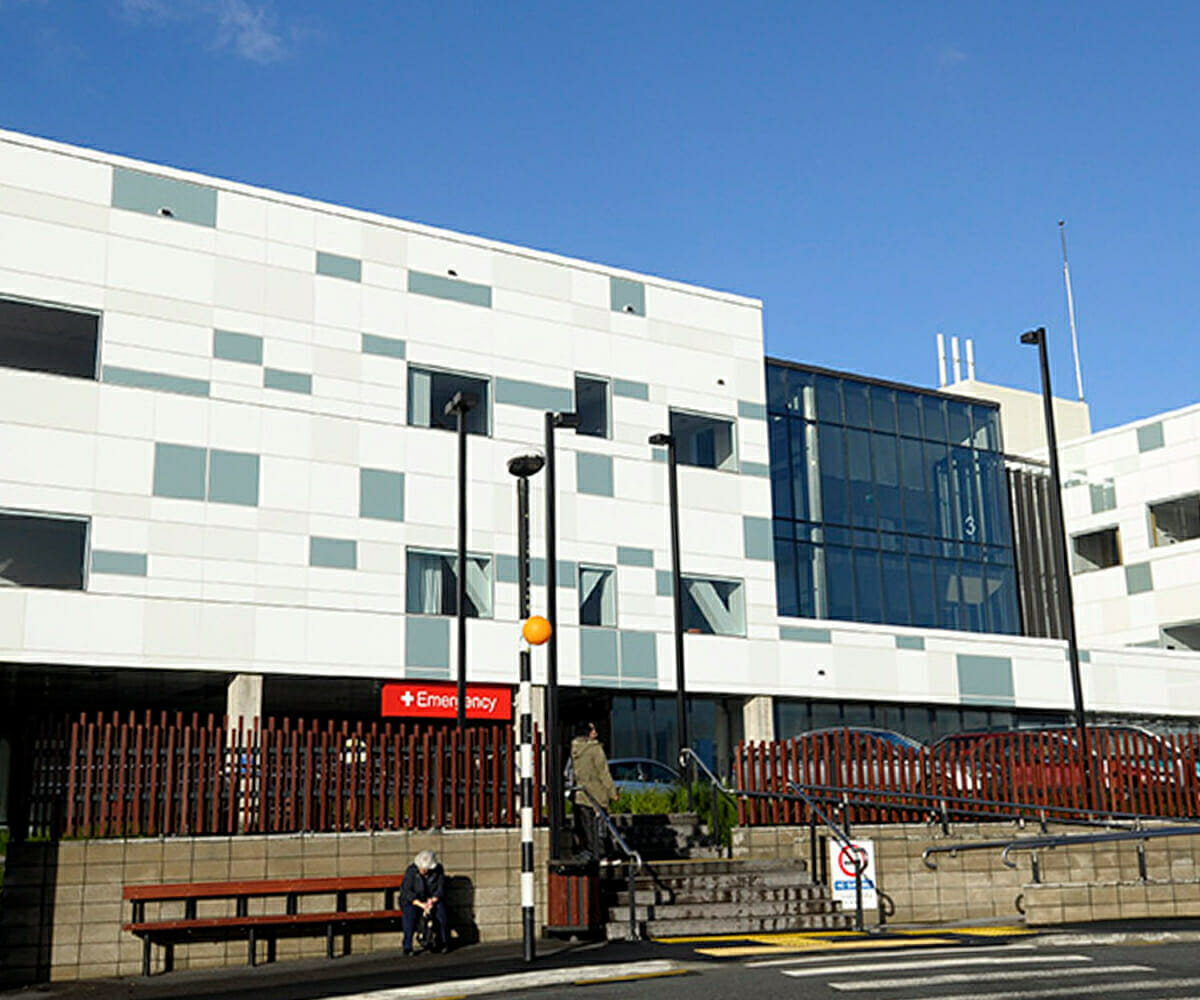
TSA strategically planned stages of the project to ensure critical services remained operational during each phase of the project. We coordinated principal supply, installed medical equipment and facilitated the interface between the building contractor and suppliers to ensure the fully functional project was delivered on time. During construction, main contractors were encouraged to utilise BIM to develop an efficient platform for the development of shop drawings and to provide efficiencies in services co-ordination during construction. At the time BIM was new to our industry and this initiative proved highly successful in avoiding design clashes and ensuring a well-planned installation on site.
Now complete, the Waikato facility provides a range of healthcare services including outpatients, theatres, ICU, HDU and support services. Each department now has more space and modern, purpose-built facilities with leading edge technology, new equipment, enhanced privacy and extensive security features. The project has been applauded by the local community as a resounding success.
