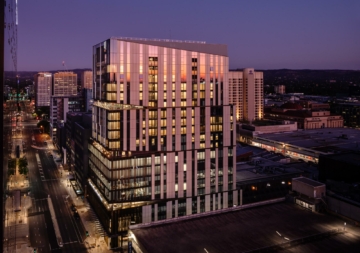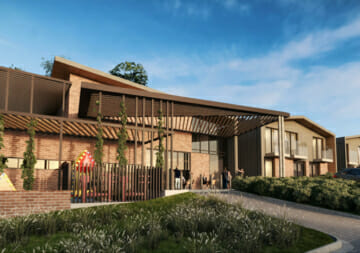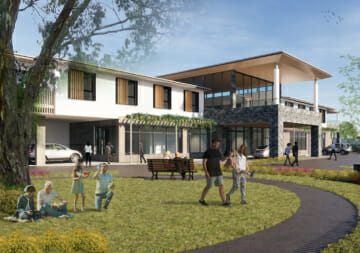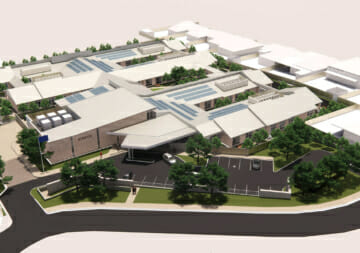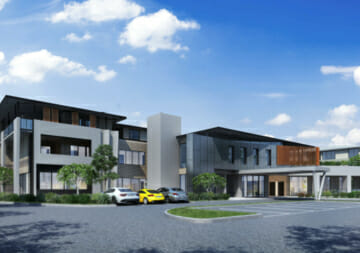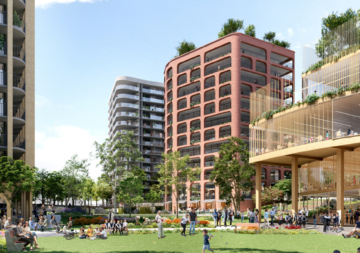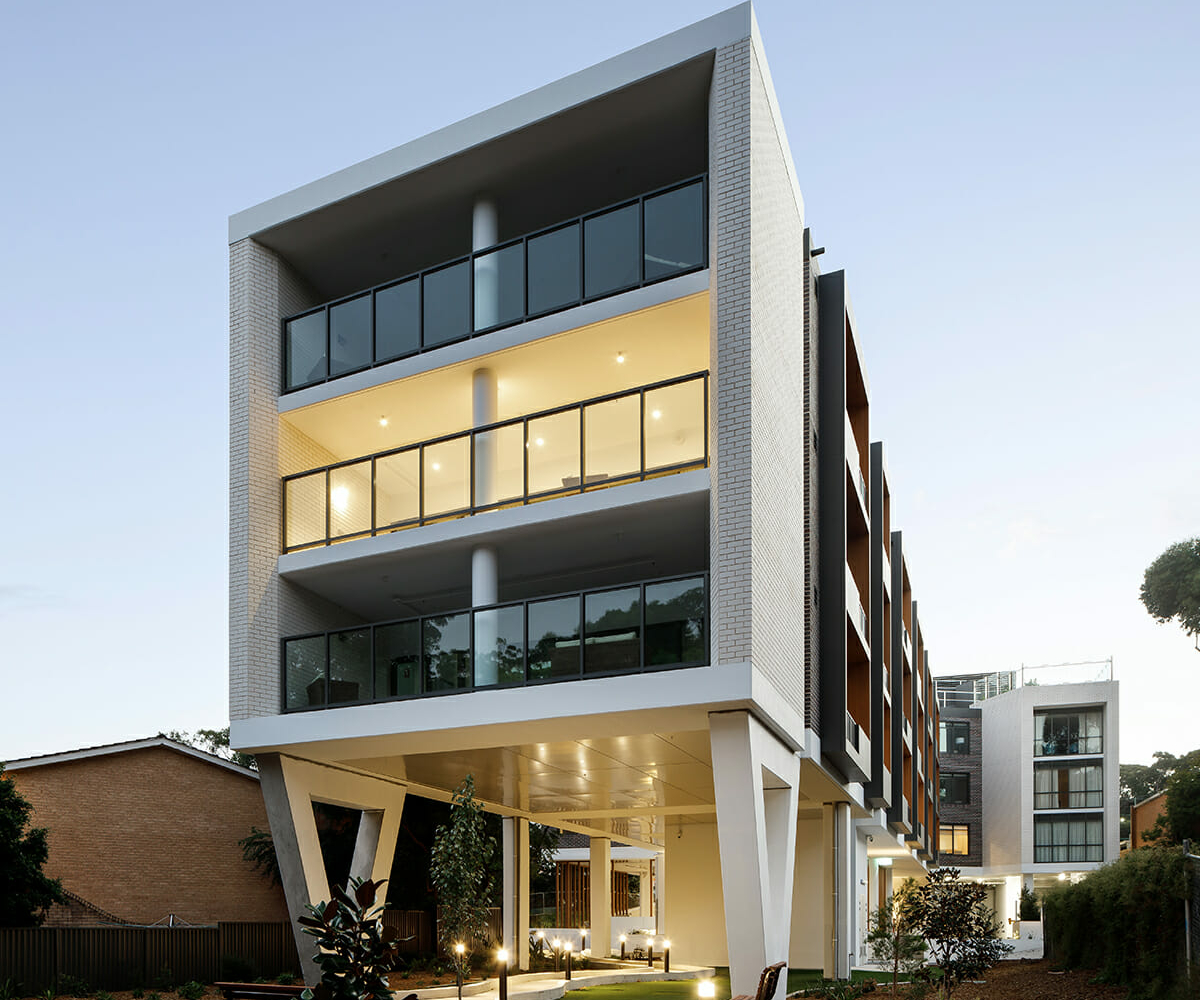
This $32 million project includes 99 rooms and 105 Beds for Estia Health. The project includes three levels with rooms, dining areas and services areas; a lower ground floor with reception and services areas; basement car parking with 32 car spaces and top-level with a club lounge, private dining, staff room and outdoor areas. The site originally was occupied by a RACF and mixed residential and commercial properties and was contaminated by asbestos.
The project offers a modern yet stylistically familiar environment for the residents with a series of balconies, reading nooks, sitting areas, activity areas, dining and outdoor spaces. The building faces Princess Highway and also has views of Todd Park and Carss Bush Park with a beautiful view of Georges River bay. The main entrance is from Princess Highway through a ramp to the under-croft area that provides a foyer to the lobby and reception.
TSA was the Project Manager and Principal’s representative for Estia Health on the delivery phase of the project. We were engaged once Growthbuilt was awarded as the main contractor. Our role involved managing the main contractor and the consultants to achieve the best outcome of the project and delivering it by November 2020 for opening in early 2021.
