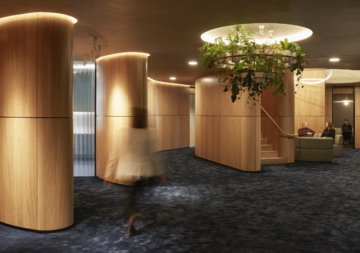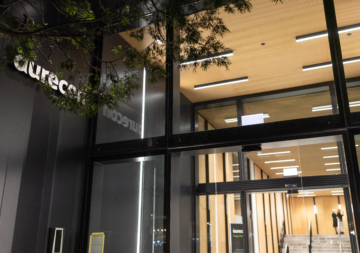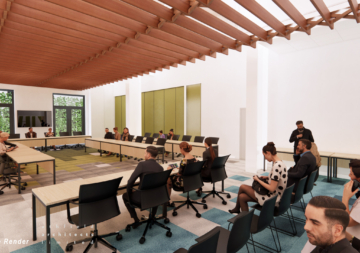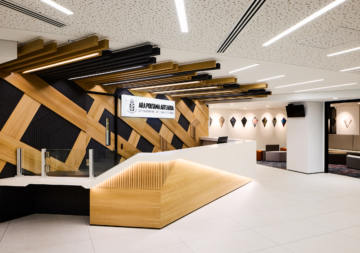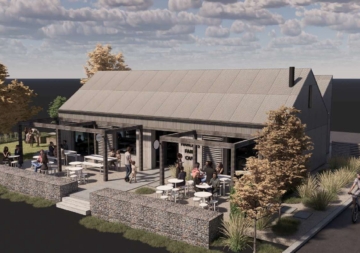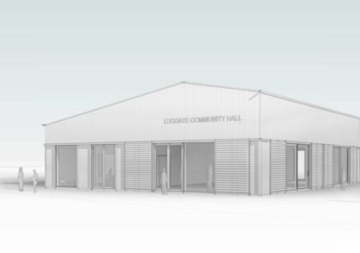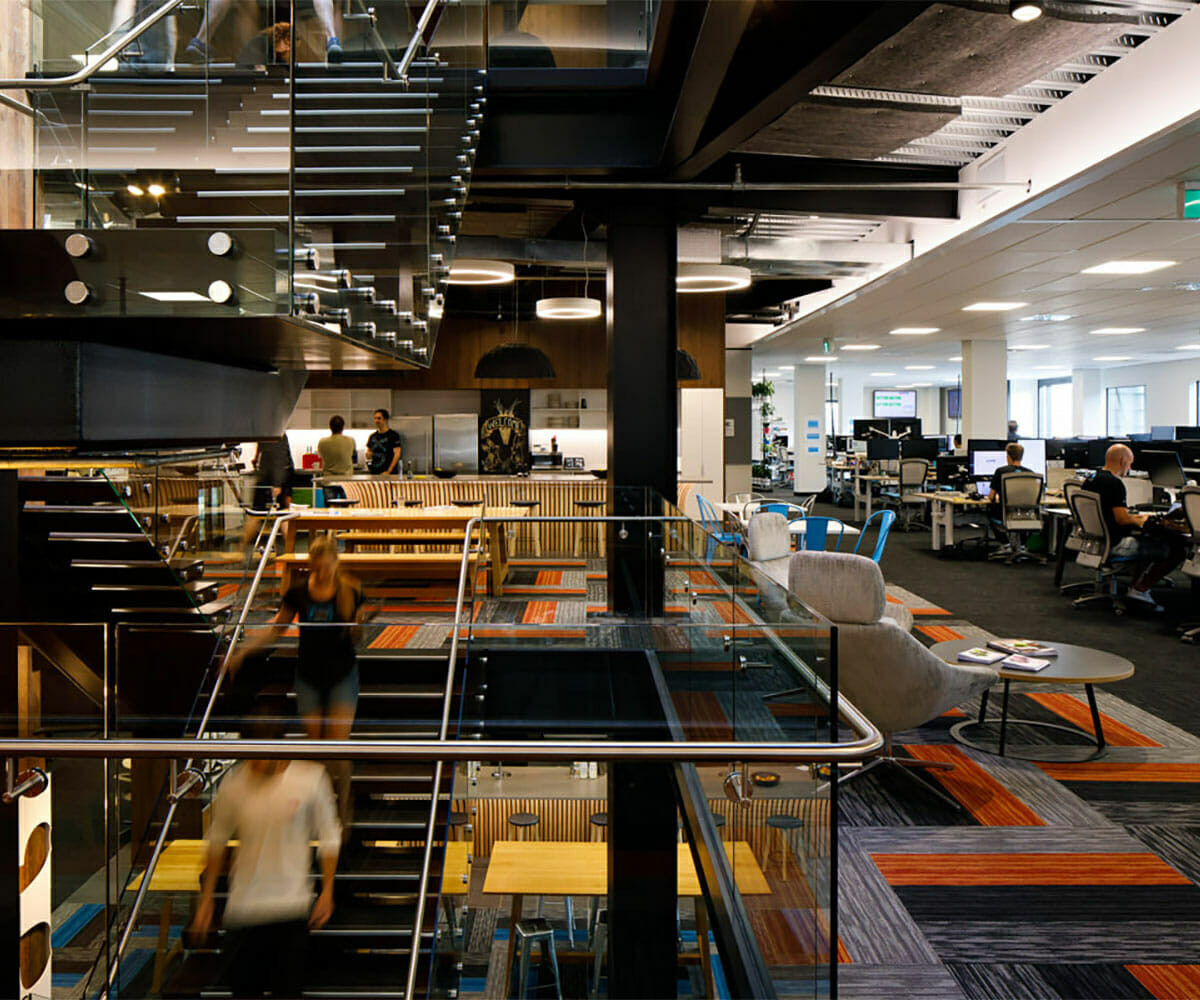
Xero 2
The former Xero two building is a Wellington landmark located on a key gateway site across a major intersection where five high-traffic roads meet. Originally built as two separate buildings in 1880 and 1914, respectively and later joined as one, the project involved innovative structural and architectural solutions to create a modern, five-storey office building comprising 6,500 sqm of modern, flexible office space for Xero and other businesses.
The project involved refurbishing the two-level heritage building and adding three levels while retaining the original heritage façade.
TSA was engaged at the Building Consent stage to provide full project management, quantity surveyor, and Engineer to Contract services.
The existing buildings required significant seismic strengthening to achieve 100% of the new building standard for earthquakes. Due to unforeseen ground conditions, our scope also included procurement and contract administration for the total redesign of the foundations.
The existing foundations were tied into new ones, facilitating a new superstructure through the existing level one. Innovative piling enabled 18-metre piles to be installed under the existing floor level. The upper floors of the building were wrapped in a pre-tensioned Polyester/PVS mesh fabric that allows light through to create a semi-translucent appearance.
