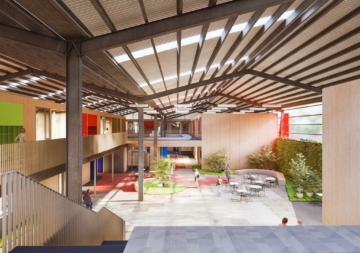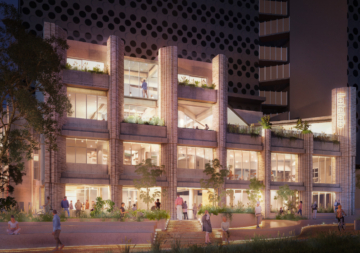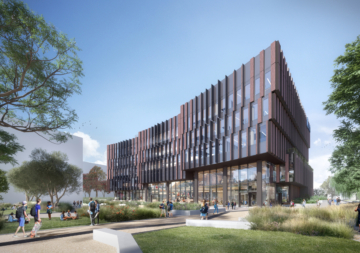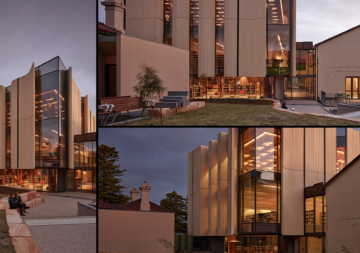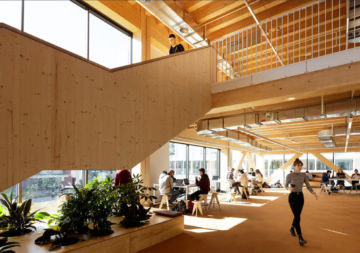TSA managed the design and construction of a new state of the art Science, Technology, Engineering, Maths and Medicine (STEMM) facility at the University of Newcastle’s main Callaghan campus. The flagship facility has been designed to enable interdisciplinary collaboration and innovation, introducing new ways of teaching, learning and research to the University.
TSA was also engaged to develop the Universities STEMM Precinct Change Management Strategy. Working with the STEMM Pro Vice Chancellors and Infrastructure and Facilities Services (IFS), TSA developed a strategy to engage and involve staff, students, the community and industry in transition towards a new STEMM Alliance cultural and behavioural model.
The state significant development consists of a new STEMM Building of approximately 17,000m2 of gross floor area designed to a 6-star green star rating. The Project required extensive enabling works including upgrades to the campus’ high voltage infrastructure, fire ring main and potable water supply and communications and network infrastructure. The works were staged to ensure operations of the University were not adversely impacted, and to enable demolition of existing buildings on the STEMM site.
The new STEMM Building includes a ground floor interaction space with public domain, showcase space, collider and amphitheatre. Formal learning is made up of Technology Enhanced Active Learning (TEAL) classrooms and teaching labs. Informal learning spaces are a balance of interactive and individual focused study spaces. Flexible multi-use and specialised laboratories are also provided. Agile and flexible workplace zones optimise the potential for interdisciplinary collaboration and provide a high level of accessibility.
The location of the STEMM Building is at the gateway to the campus, and is integral to generating excitement and engagement with industry partners and the community. External landscaped circulation and break out areas activate the University’s entrance and connect the STEMM Building to the Great Hall, Campus Green and other buildings within the Precinct.
The key project objective was to build on the University’s already strong reputation to create a world class integrated learning, research and collaboration model across traditional STEM (Science, Technology, Engineering and Maths disciplines) along with Medicine.
TSA consulted with critical Authorities including the Department of Planning, Industry and Environment and Ausgrid in the early stages of design to minimise the risk of delays to the program. Additionally, TSA worked with other utility providers and the City of Newcastle through various stages of the Project.
Throughout the Design Management process, TSA consulted with the Senior User Group, Project User Groups and Technical Advisory Groups on a regular basis. TSA also reported to the STEMM Program Board through the governance structure.
TSA assisted in the Marketing and Communications team preparation of media and communication updates, including material for the University’s STEMM website. TSA engaged with staff and students during the construction stage of the works to manage operational impacts.
An Operational Oversight Group (OOG) was created to identify and discuss operational impacts to the Campus due to the Enabling Works Project. This group transitioned into Demolition and Main Works Construction. Permits to Work were issued to affected stakeholders prior to works commencing to ensure construction works were carried out safely. Environmental and operational impacts were also reviewed to ensure appropriate controls were in place. TSA also reported to the STEMM Enabling Works Project Board through the governance structure.
In March 2020, the project was exhibited to the public as part of the State Significant Design process. Staff and student communications occured during this period as well as a formal letter issued to key stakeholders including MPs, Councils, and business and industry contacts.
The completed building will attract and retain top students, researchers, staff and industry partners.
For more information about the project visit the University’s STEMM Facility website.
1
collider
6
Star Green Star
17,000m2
Gross floor area
