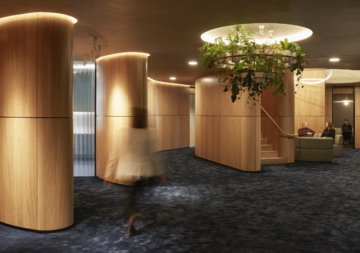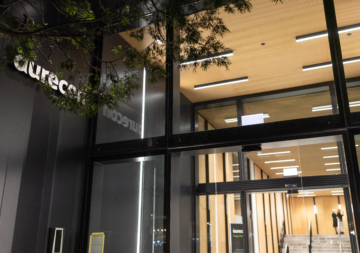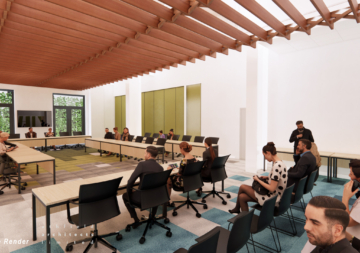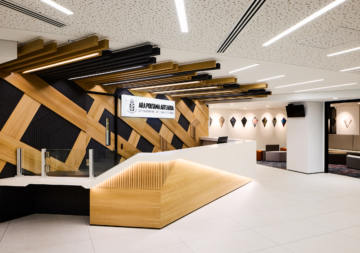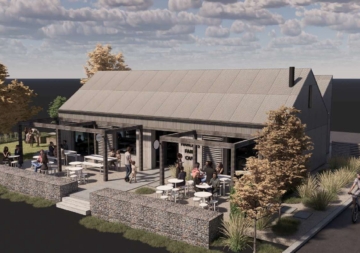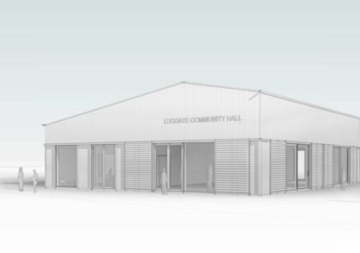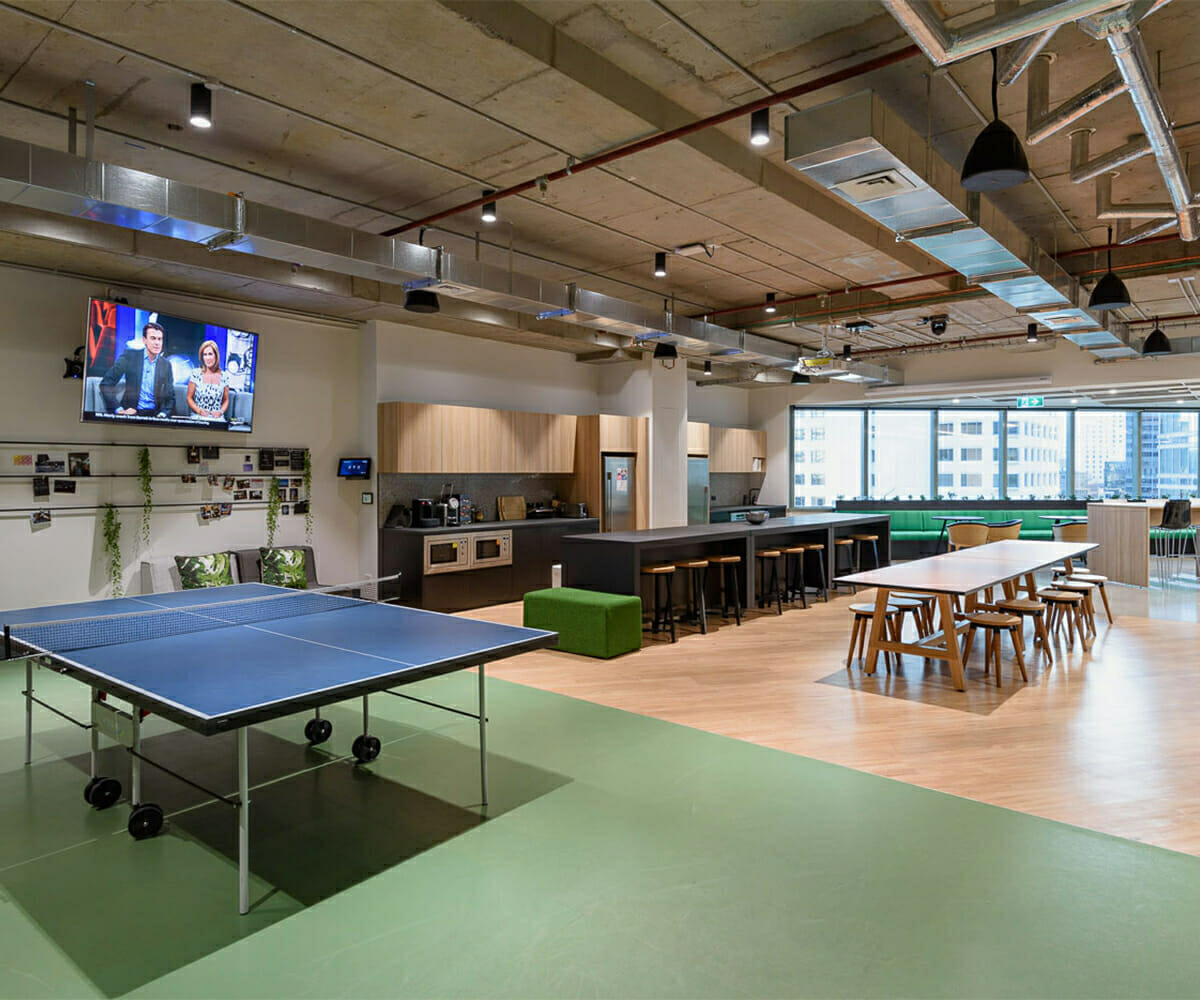
The new TSA Sydney fitout project included the relocation of our existing office from Level 16 to Level 15, 207 Kent Street, Sydney. The project was completed under a design and construct contract with Siren Design undertaking the interior design of the new space, and MPA completing construction. Our people were involved in fitout design with dedicated working groups and workplace steering committees representing TSA during collaborative workshops with Siren Design
Direction from our board and outputs from workshops with staff generated the following strategic vision for the new TSA workplace:
- To create an inspiring, collaborative, energising, comfortable work environment that promotes flexibility, team work and the TSA culture.
- Be an environment that people want to come to and enhance growth by engaging existing staff and attracting new talent.
- Set an industry-leading benchmark and high-performance project management workplace.
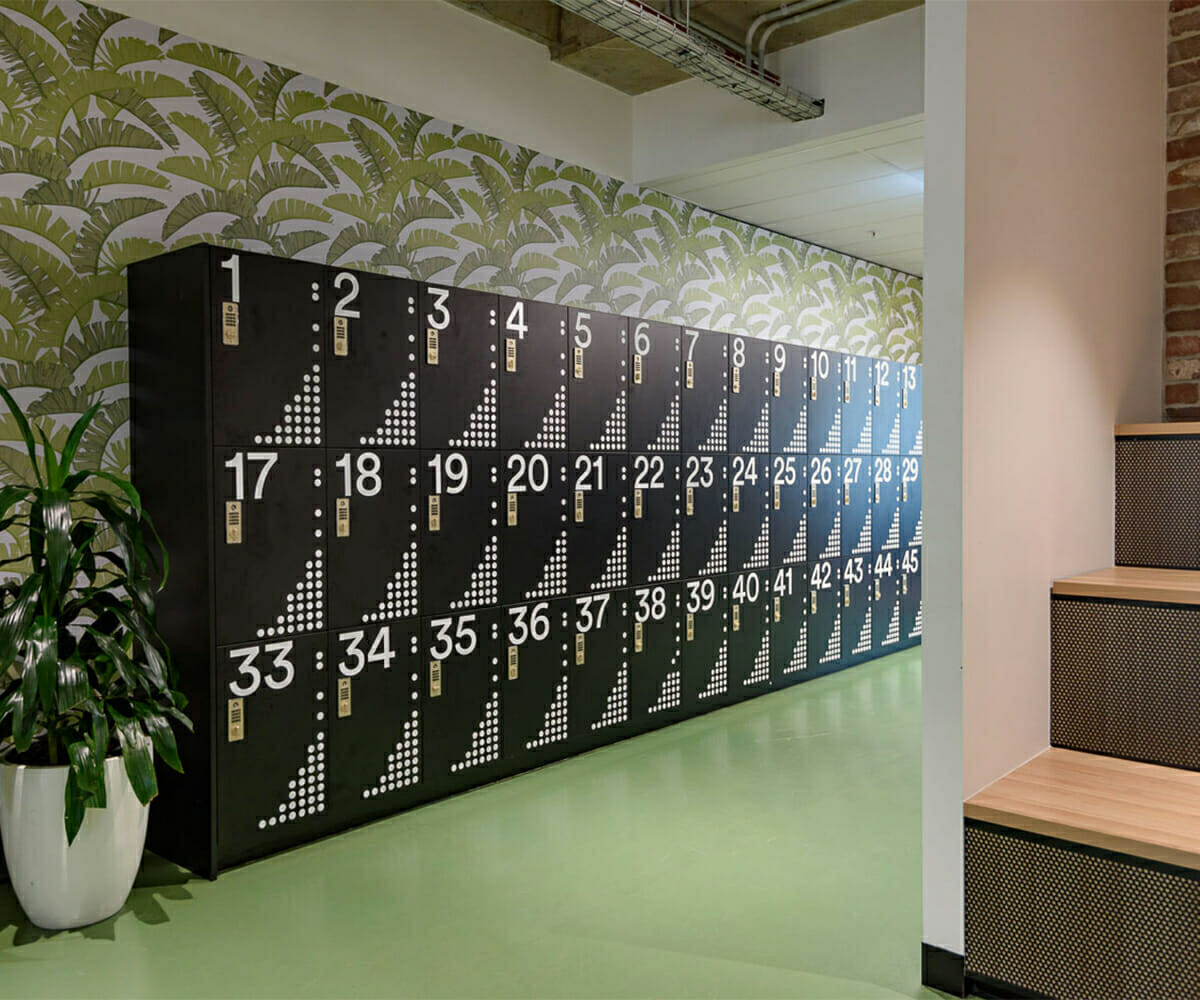
The project scope accommodates the workplace requirements of the TSA Sydney workforce to 2024 and embraces activity-based working. It has been used as a catalyst for TSA to rethink the way we work and to create cohesion with our cultural and strategic objectives. The office environment is designed to promote collaboration, creative thinking, focus and fun.
The TSA change team supported the Sydney office fitout during the design and delivery phases. They delivered the change management and communication efforts to move employees to activity-based working, while also managing and executing the move logistics and commissioning of the new office. The overall construction of the new fitout spanned approximately 4 months with TSA staff moving into the new office in January 2018.
