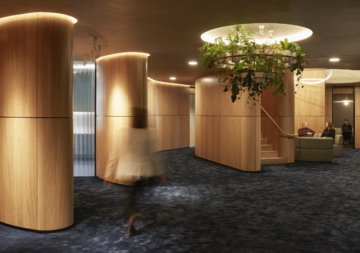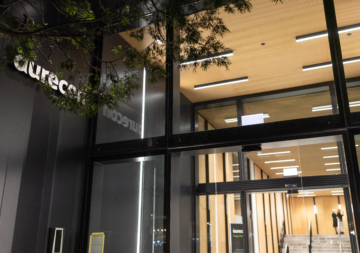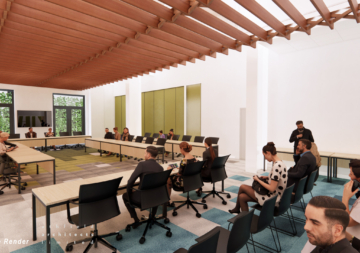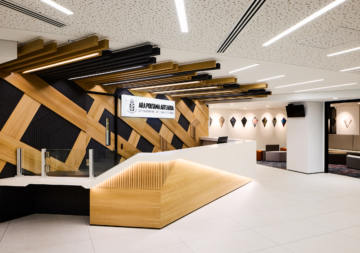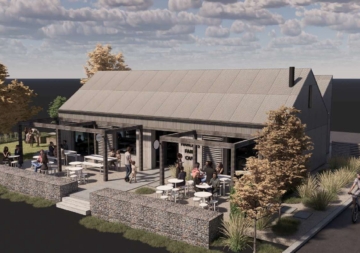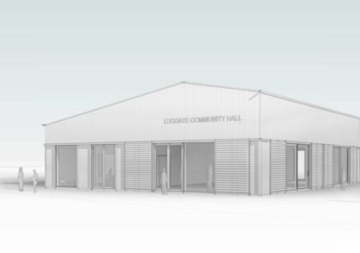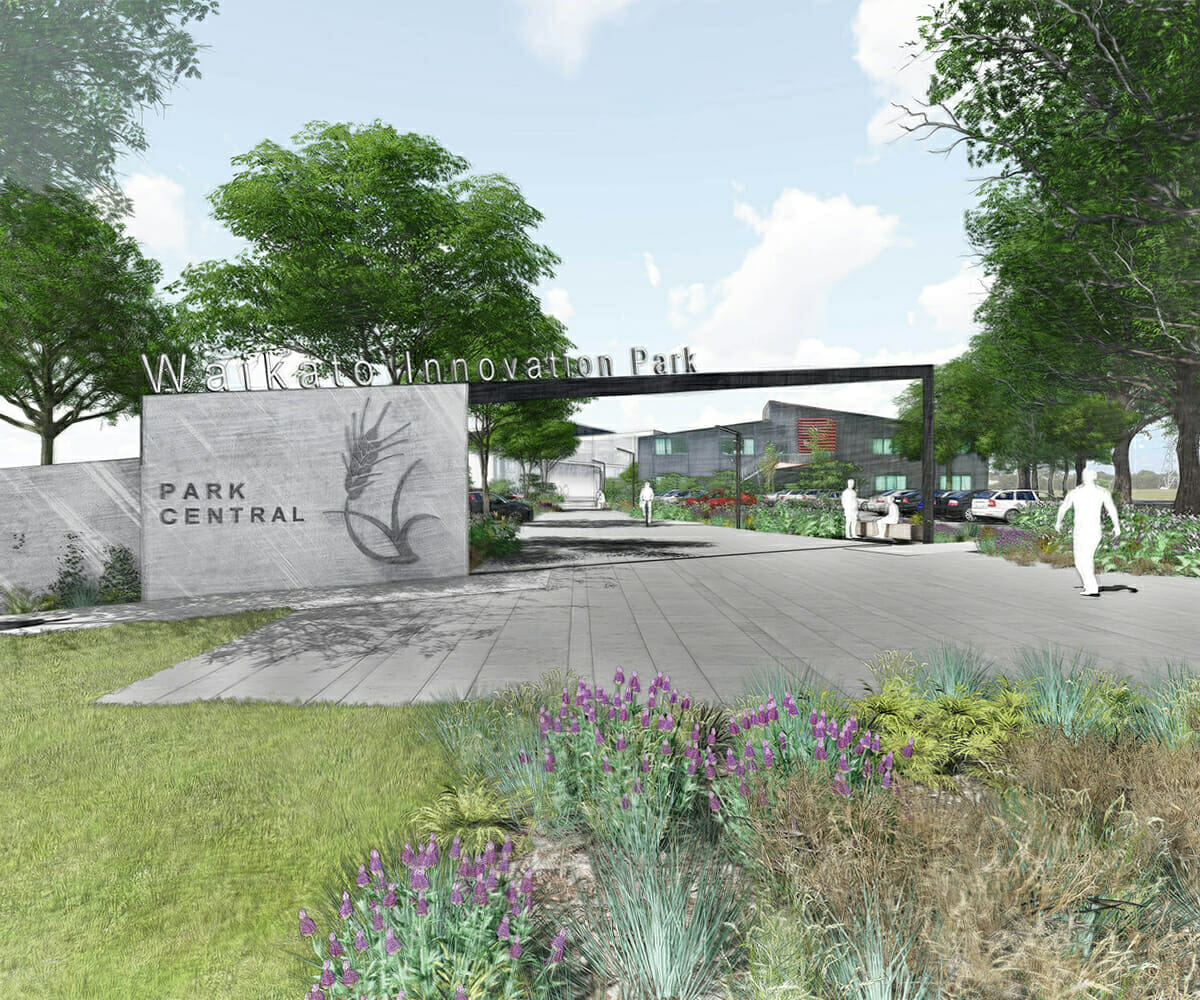
Waikato Innovation Park is a privately owned dynamic business campus located in Hamilton, where collaboration between businesses and research organisations drives commercial growth for resident companies. This business community, centred on key sectors of Agri-Technology, environmental, Information and Communication Technology and Food processing, is the real strength of the Park – people rub shoulders at events and over a coffee, share their stories, discover useful connections, build relationships and partnerships and find new opportunities.
Park Central is the third building dedicated to office space on campus and includes a 3-level building, offering approximately 2,800m2 of leasable area. Each floor is open plan and easily configured into smaller tenancies as required.
The building includes a café, smaller meeting rooms, a conference facility for 90 people, a large open plan event space and a link to Waikato Innovation Park’s first building, the Gallagher building which offers further break out spaces and meeting rooms.
Aptly named, the Park Central building is the centre of the campus, providing a space for tenants to mingle, increase their opportunities for chance encounters, and foster innovation.
TSA provided full project management services, ensuring the project met Waikato Innovation Park’s requirements.
The TSA team were able to add value to this project by guiding the team through budget constraints through the design process and manage the procurement process as well as the construction phase.
Architectural renders kindly provided by the Project Architect: Edwards White Architects.
3
levels
2800m2
of leasable area
