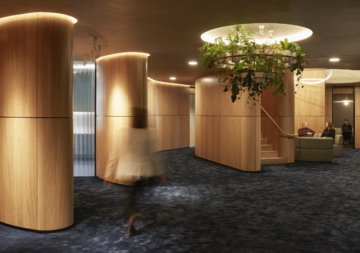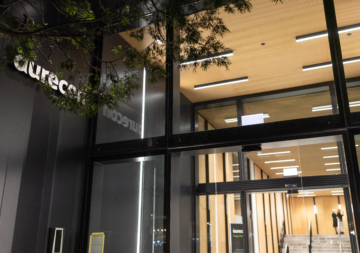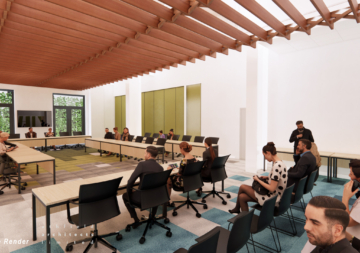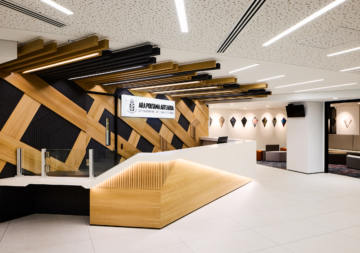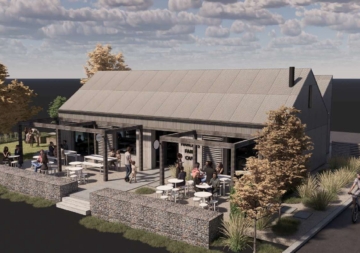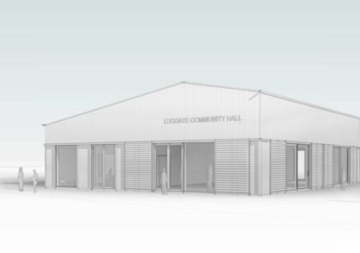The Finlay Crisp Centre was designed as a campus-style development and constructed in 1988. It consists of three individual buildings – Nara Centre, Allara House and Customs House – arranged in a U-shape around a central entrance courtyard. The three buildings and courtyard stand atop a podium that has basement car parking underneath.
TSA were engaged to oversee the refurbishment works which includes:
- Refurbishment of office floors including stripping out of internal partitions and services, and making good back to a modern, fit out ready base building.
- Refurbishment of existing foyers, lift lobbies and bathroom facilities.
- Modernisation of façade.
- Improvement works to the podium courtyard creating an activated, vibrant community space.
30,000m2
net lettable area
300M
from Civic Square
315
car park spaces
