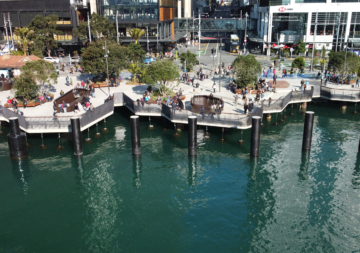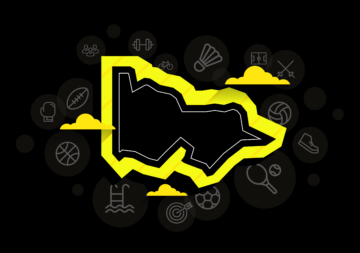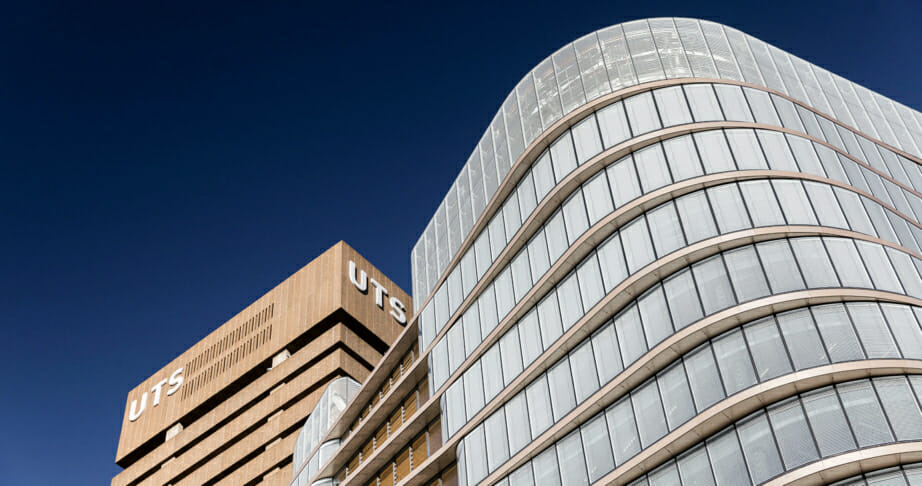
30 January 2020
Discovering UTS Central
TSA staff were excited to get a private tour of UTS Central from UTS project manager Dane Sinclair. Marketing Coordinator, Natalie Corn shares her experience.
Our own Carlo Laba was Design Manager for the project from inception and Jodie Drysdale Contract Manager – it’s been interesting to hear from them as the building was brought to life, and it was exciting to see some of the innovations they spoke of in the early days in place and operational.
Opened in August 2019, the buildings’ innovative design includes a distinctive “twist” which meant no two-floor plans were the same. The double helix staircase “most Instagrammed staircase in Sydney” made us all snap a few shots and we were impressed to hear that it had been built by a local business from Australian steel.
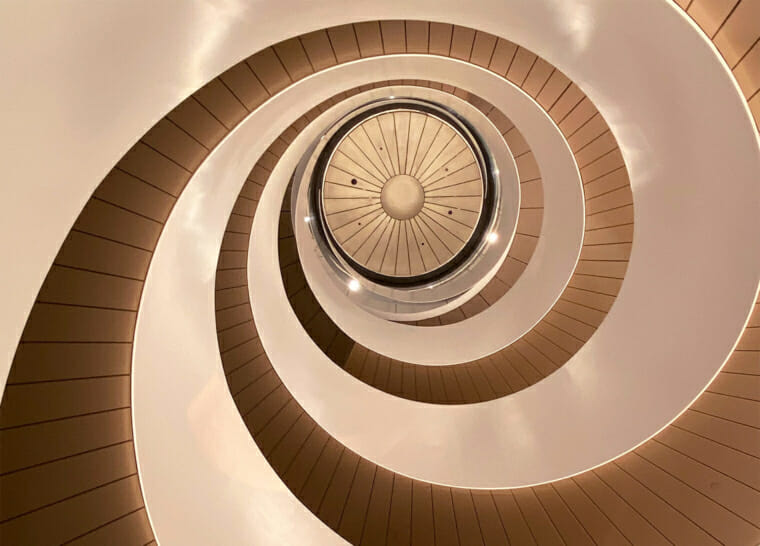
The new UTS Library has been moved to the heart of the campus, covering three levels of the new building. The Reading Room, which can be accessed by the public is designed to inspire big ideas with a triple-height atrium putting a modern spin on the traditional style of a reading room. As Professor Attila Brungs, the UTS Vice-Chancellor, says, “Through the UTS Reading Room, I wanted to give our university a place where really profound thinking can take place, free from interruptions or deadlines. In a fast-moving world dominated by technology, I think that’s important.”
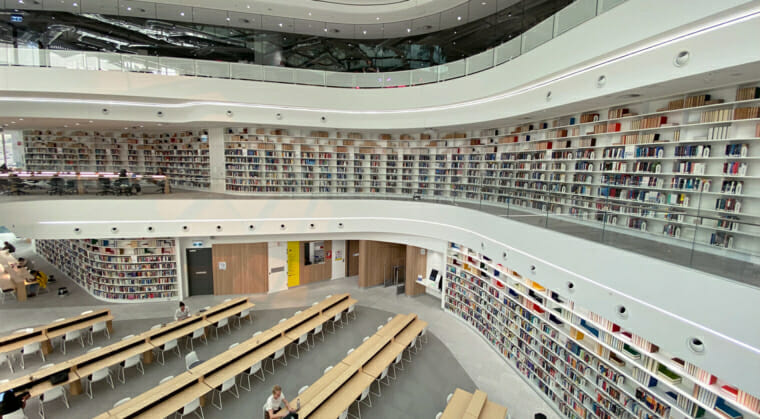
The Hive Superlab will be buzzing from February 2020 as the first students get to experience this brightly coloured world-class collaborative PC2 (Physical Containment Level 2) teaching lab. The lab can hold up to 270 with 7 classes running simultaneously for Medical Science, Biomedical Science, Biotechnology, Biomedical Engineering, Environmental and Forensics. The classes are separated by the coloured zones with students using bone conduction headphones to allow them to hear the class facilitator as well as their classmates nearby. This will enable the cross-pollination of ideas across the different disciplines.
Design Manager, Carlo, explained that the project team faced challenges with fitting all the services into the building due to retaining the existing basement from the original building (which was demolished to make way for UTS Central 2). Despite the difficulties this presented, they were able to successfully fit the required services into the existing structure.
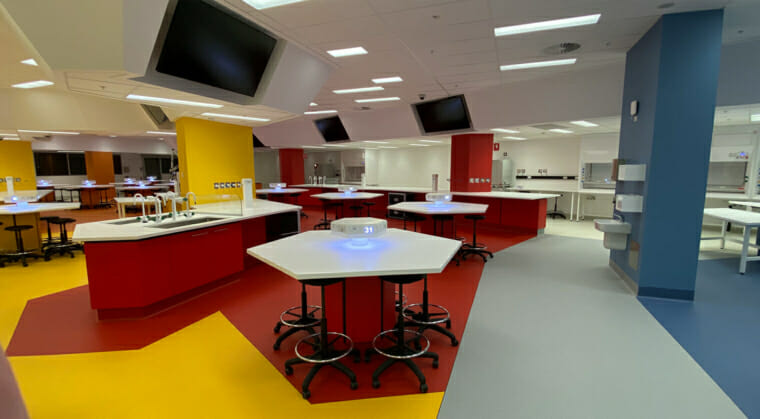
To fit the Universities sustainability goal to be plastic-free by 2020 the new food court on level 3 required all vendors to be single-use plastic-free. Stepping up to the challenge to change to compostable food packaging well-known brands including PappaRich, MadMex and Chatime, along with others now use a mix of paper, cardboard, bamboo, sugar cane, PLA and corn starch for packaging, cutlery and straws and are now rolling the innovations out to their other locations. Like we do in our offices UTS also encourages all staff and students to carry their own BYO cup, bottle, and lunch box for takeaway situations to help reduce waste.
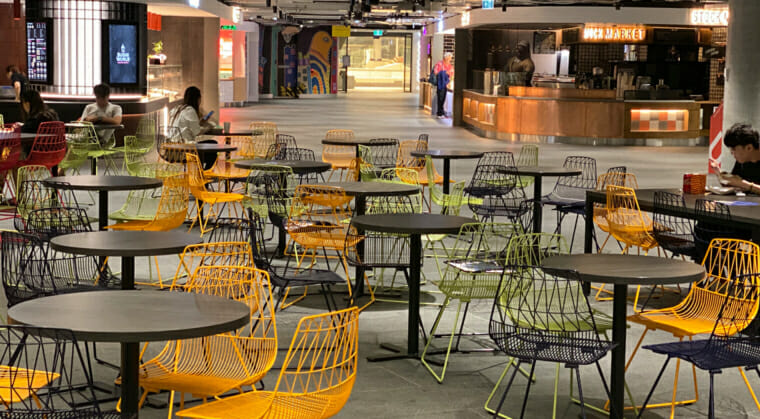
As well as these key features, the building will be home to the Faculty of Law, have research space for the Faculty of Engineering and IT, student spaces, outdoor terraces and state of the art large collaborative theatres.
For me, it was exciting to see how teaching and learning spaces now reflect trends in work environments by encouraging students to collaborate and offering tailored spaces for different types of activities, preparing graduates for employment.
For more information on the project click through to our project page.
External UTS Image Credit: Andy Roberts
